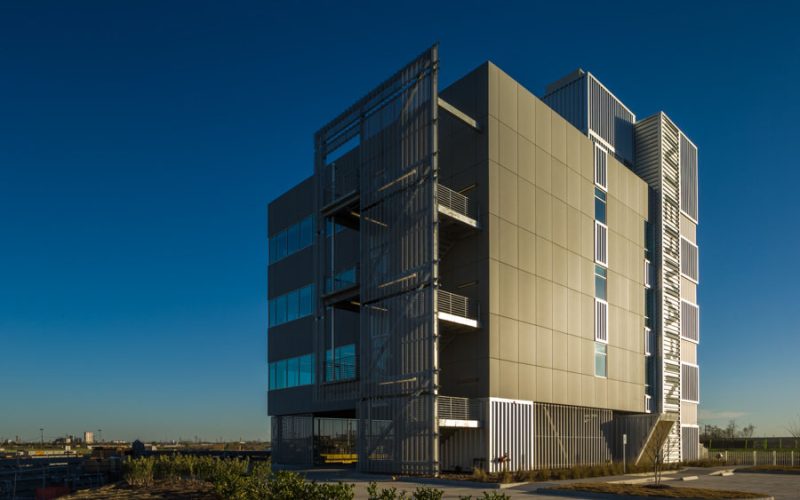
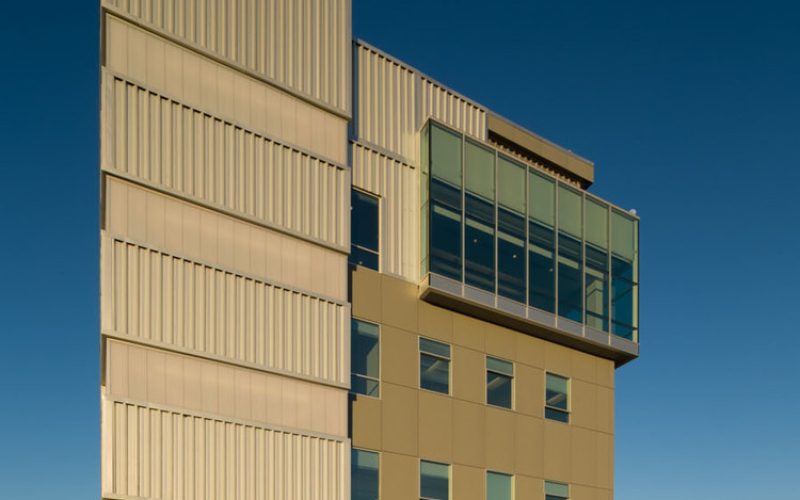
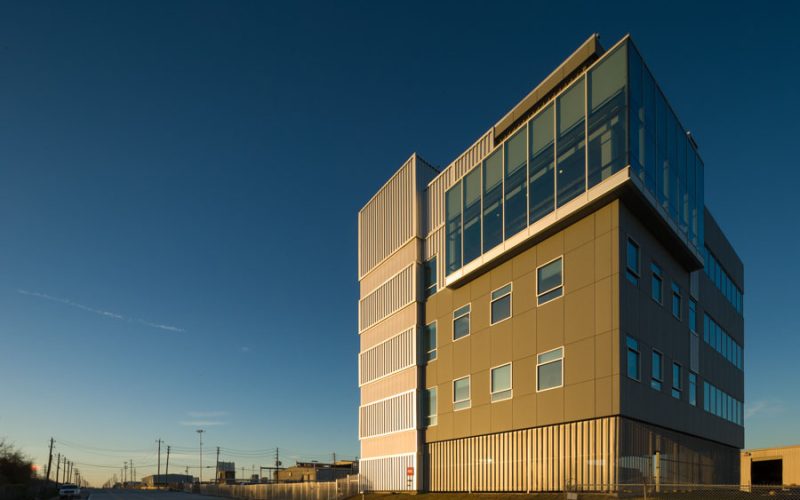
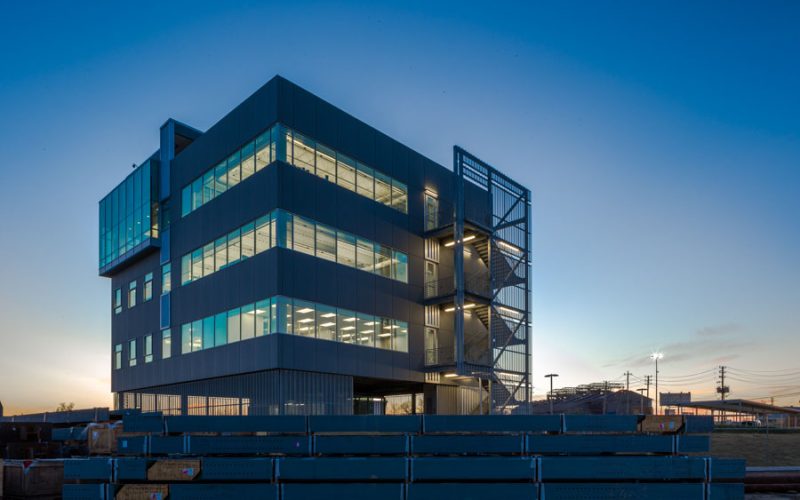
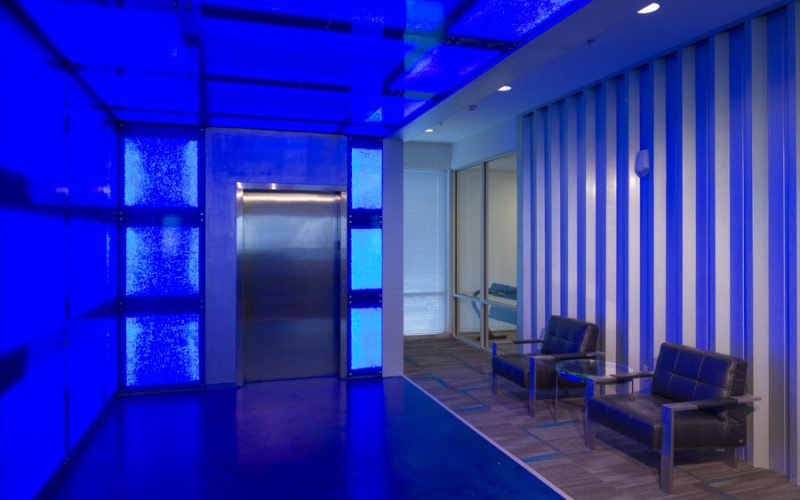
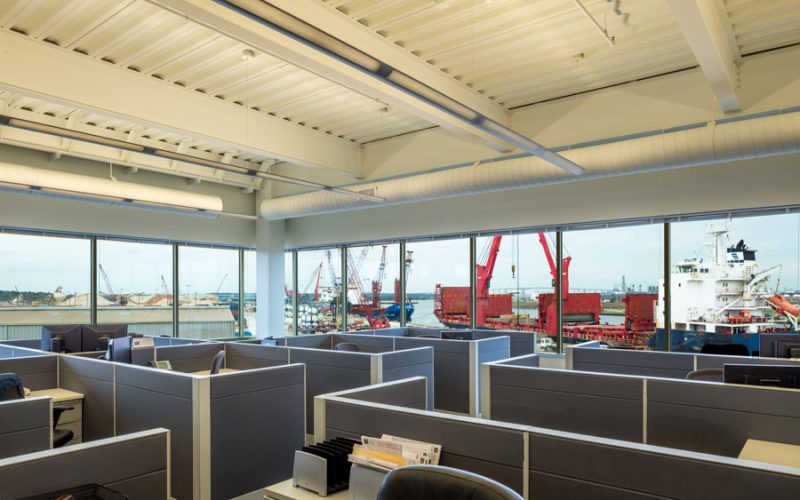
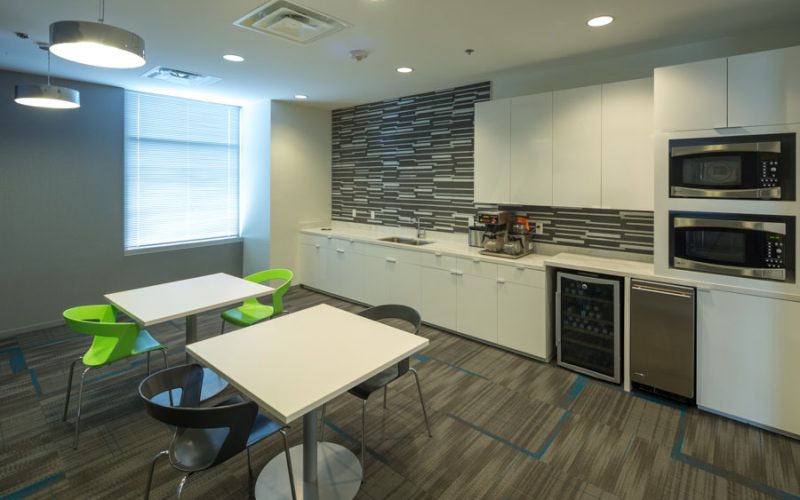
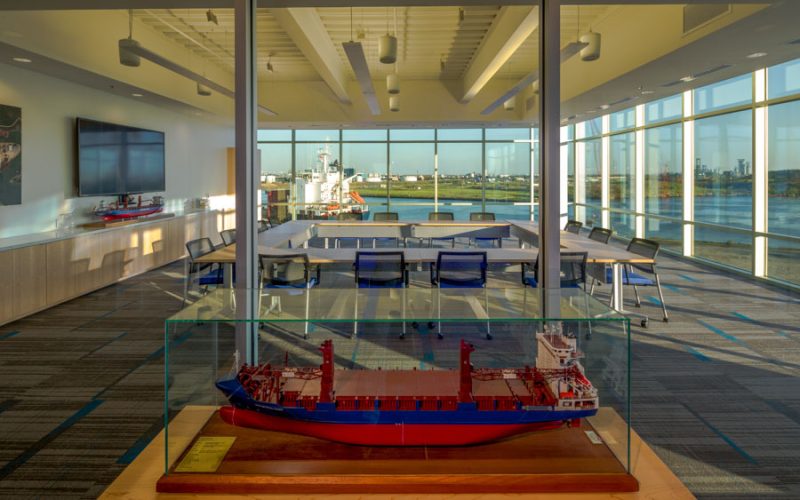
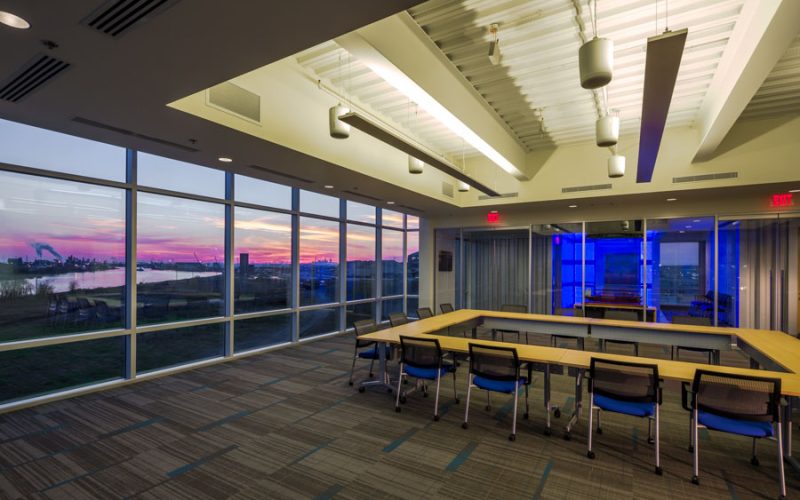
20,000 s.f., five-story, corporate office building. The steel framed building includes an exterior consisting of a Morin metal wall panel rain screen, Kalwall, and curtain wall system. The interiors contained many unique features including illuminated 3-form covered walls in the elevator lobbies, state of the art conference room on the 4th floor overlooking the Houston Ship Channel, employee gym, a catering area and a 2,500 s.f. covered roof terrace.